KPDSB updates Board Continuous Improvement Plan, Special Education Plan for 2019-2020 school year
14 Nov. 2019
File a report now.
Apply today.
Media Release - March 1, 2019
We are excited to announce the Early Years Open Gym in Kenora will continue during the month of March at Valleyview Public School. Families are invited to join us on March 5, 19, and 26 from 5:30 to 7:30 p.m.
The Early Years Open Gym is a free event for children ages 0-6. It provides an excellent opportunity for families to socialize, have fun, and be active with their child(ren). New for the month of March, thanks to the Salvation Army, Chef Pitre and the Hospitality and Tourism class at Beaver Brae Secondary School, a light dinner will also be provided free of charge for families.
The Early Years Open Gym would not be possible without the strength of community partnerships. We would like to thank all of our partners for working with us to ensure that kids come first.
Marnie Schuster, EarlyON Coordinator, stated “The Early Years Open Gym time was initiated by listening to the needs of our families, but it’s success is in having the support of our community partners who are genuinely invested in providing the best for families.”
Background
The Early Years Open Gym began in January and has been hosted at different schools in Kenora, with the March events taking place at Valleyview Public School. The Early Years Open Gym is a free community event to encourage physical activity and play during the cold winter months.

Tags:
March 6, 2019
Trustees met at Dryden High School on Tuesday, March 5, 2019, for a regular Board Meeting.
Trustees awarded Finn Way General Contractor Inc. the Ear Falls Public School Capital Renovation Project at a total cost of $7,780,539, resourced through announced School Condition Improvement funding from the Ontario Ministry of Education. Details of the renovation include:
Renovation work at Ear Falls Public School will begin this month with fully occupied classrooms by September 2019. Non-classroom and exterior work will continue into the fall of 2019.
Trustees awarded the Sioux Mountain Public School (Sioux Lookout) Roof Replacement Contract Tender to Lakehead Roofing & Metal Cladding Ltd. for a total cost of $1,100,000. Replacement of the room at Sioux Mountain is funded through School Condition Improvement funding from the Ontario Ministry of Education.
Trustees also received an update on the Beaver Brae Secondary School Capital Project. Currently out to tender, Phase 1 of the Beaver Brae capital project is expected to reach a total budget of approximately $6 million. With construction anticipated to begin in late April with completion in March 2020, the scope of work for Phase 1 includes:
Phase 2 of capital project work at Beaver Brae will upgrade the schools parking lot and athletic field and improve accessibility at the school.
Sean Monteith, Director of Education, stated “These three capital projects, including a complete rebuild of Ear Falls Public School and the renewal of the Beaver Brae Secondary School’s Tech Wing, have been identified as major priorities for the Board, and will bring equity of opportunities to the young people of Ear Falls and Kenora.”
Tags:
Media Release - March 19, 2019
On Monday, March 18, 2019, our new school in Sioux Lookout, Sioux North High School, opened its doors to welcome students and staff for the first time.
The new school has 513 pupil places with 23 classrooms. At a cost of $30 million, features of the building include:
The new school also includes spaces for our partners, including Confederation College and FIREFLY.
Wayne Mercer, Sioux North High School Principal, stated “Yesterday was a day that was long awaited. Watching our students enter their new building and explore the hallways was a moment in time that is hard to put into words. Our students and staff deserve this building and all of the opportunities the new space offers is exciting. All of this couldn’t have been possible without the work of so many people, as principal of the school, thank you to my staff and all of the Board employees who have worked tirelessly to get the building ready, and to everyone that assisted us in making yesterday’s transition smooth for our students. It was a day to remember and we look forward to making this new building home.”
Sean Monteith, Director of Education, added “From start to finish the new high school project in Sioux Lookout, now known as Sioux North High School, has represented more than the construction of a new building. It has always been about bringing equity and access to all students from Sioux Lookout, and all of the North. It has been about a new beginning for our communities, our young people and bringing equity of hope for their futures. It is an incredibly proud day and one that we will remember forever. The young people of Northern Ontario deserve nothing but the best, and it is my hope as Director of Education we have made this possibility a reality.”
Background
In April 2014, the KPDSB announced, in partnership with the Ontario Ministry of Education, the allocation of $30 million to build a replacement school for Queen Elizabeth District High School in Sioux Lookout. The architect contract for the new building was appointed to Evans Bertrand Hill Wheeler Architecture Inc. in July 2014, with the construction contract being awarded to Everstrong Construction Limited in August 2016 following two years of planning and consultations. Official construction of the building, following site preparation, began in the summer of 2017.
A site blessing and groundbreaking ceremony for the new building was held in November 2015. In April 2017, following the work of a naming committee, Trustees approved the new name Sioux North High School for the new school, honouring the suggestion of students on the naming committee to name the school Sioux North.
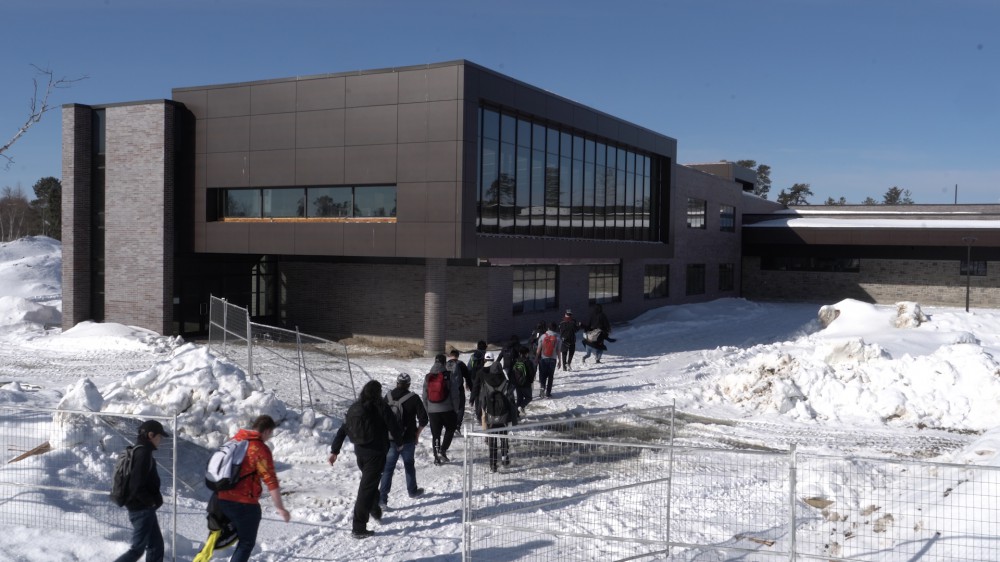
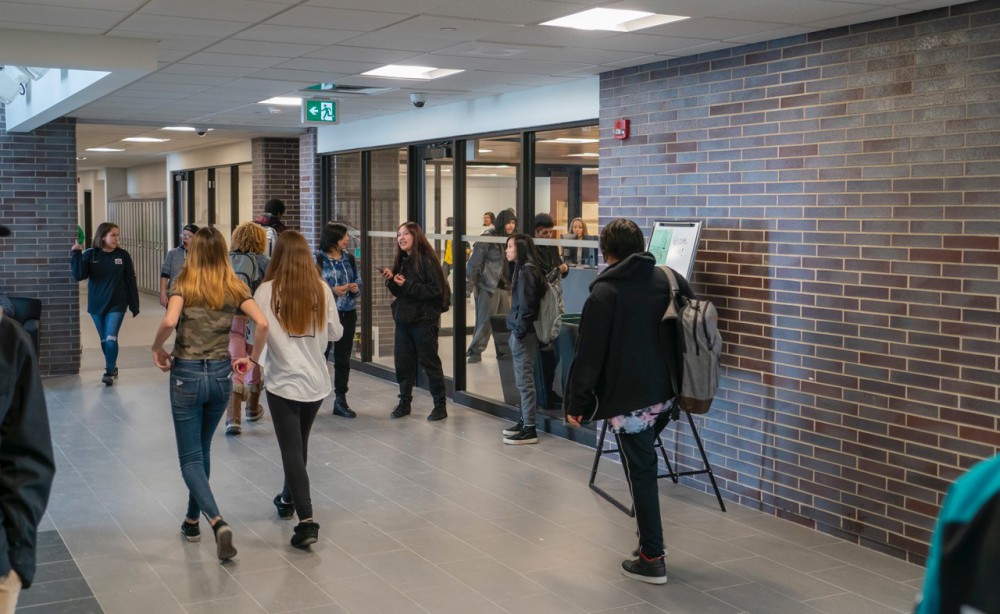
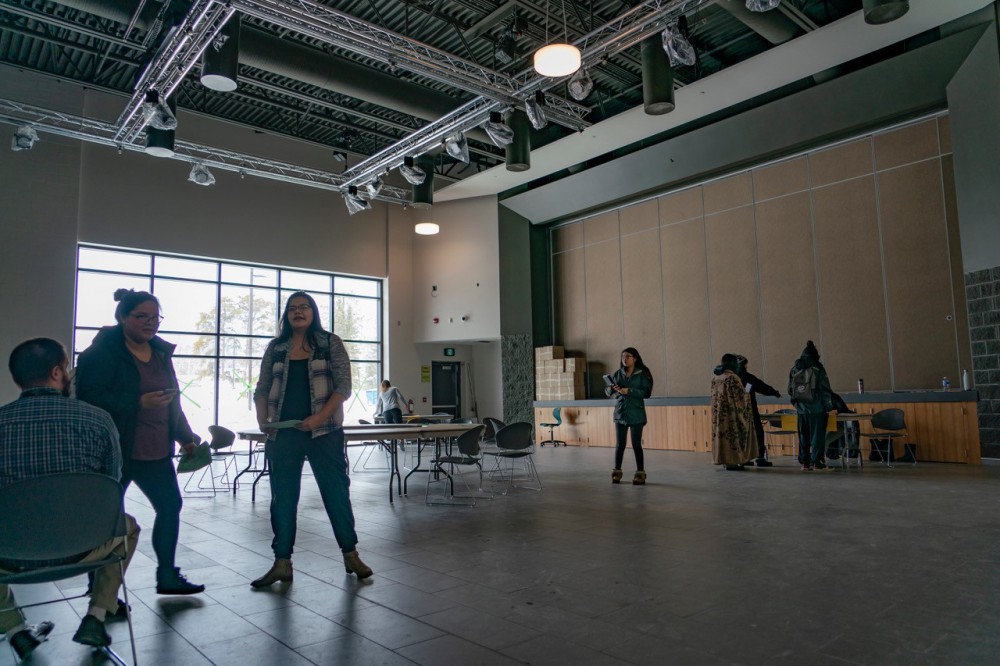
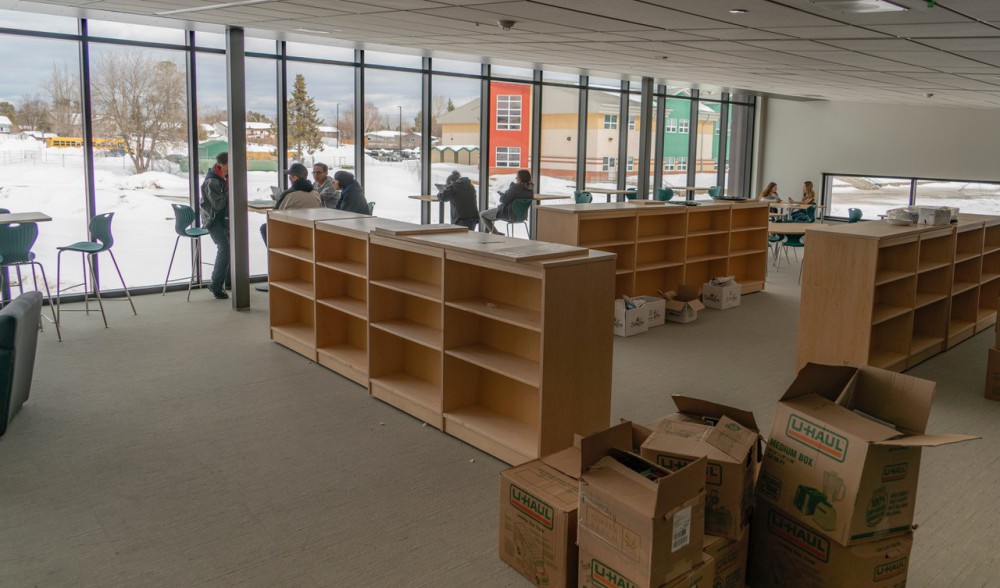
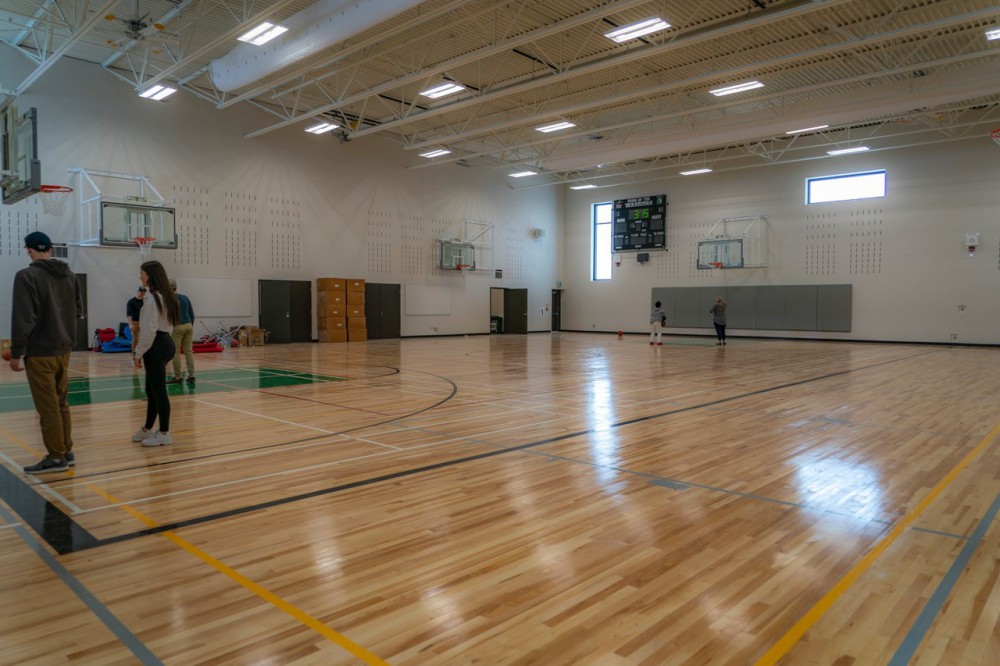
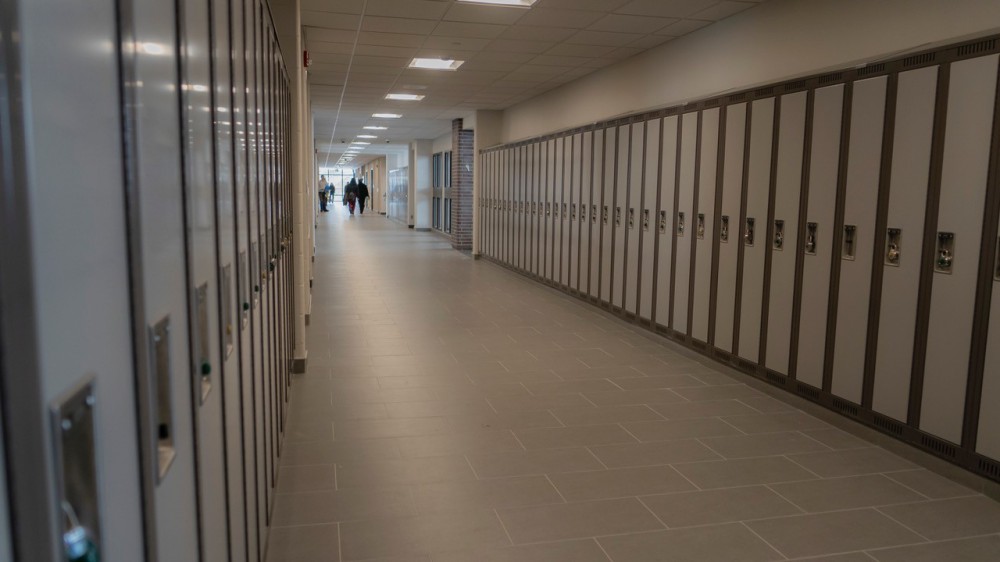
Tags:
Media Release - March 27, 2019
At a Special Board Meeting held on Tuesday, March 26, 2019, Trustees awarded Marrbeck Construction Ltd. the Beaver Brae Secondary School Capital Renovation Project.
At a total cost of $7,372,064 for Phase 1, the scope of work includes:
Phase 1 of the capital project work at Beaver Brae will begin in late April. Phase 2 of capital project work at the school will upgrade the parking lot and athletic field and improve accessibly at the school.
Tracey Benoit, Principal of Beaver Brae Secondary School, stated “We are incredibly excited for our renovation to begin. Although it may cause some disruptions over the next while, we know that it will be worth it. Not only will our students benefit from upgraded learning spaces, but our community and local partnerships will reap the benefits as well. We see Beaver Brae as an extension of our community and look forward to sharing the space with our partners. Our staff and students were fortunate to have been able to provide their input and be a part of the design process as it was important for all to have a voice …it’s really exciting! Our teachers have created highly engaging programs and it will be rewarding to see these programs continue to grow and thrive in their new spaces. We look forward to the end result as we will have a new school to proudly highlight our students’ work.”
Tags:
Dear Families, Parents and Guardians, and Students,
We are aware of the potential of a provincial act of civil disobedience in the form of a “walk-out” tomorrow (April 4, 2019, at 1:15 pm) by students across Ontario to protest proposed changes to education following recent announcements by the Ontario government. To be clear, our intention is not to condone nor deny our students their individual expression of a right to protest, but rather to provide you with information.
We wanted to clarify with families that the walk-out is not a Keewatin-Patricia District School Board sanctioned event. It is our expectation as a school board that our students will attend their regularly scheduled classes the afternoon of April 4; however, it is not our intention to prevent students from participating in this planned action. Any students not in attendance in their classes will be marked as absent as per our school board policies, and families will be notified accordingly as per usual.
Our top priority is always the safety of our students and the planned walk-out raises concerns around student safety, especially if students plan to go off-site. Please be aware that we cannot, and will not provide supervision of students off-site as classes will be in session, and any student action will be deemed to be outside of the scope of the KPDSB. Should an elementary student leave the school property without parental consent, we will contact the family as per our policies.
As a Board, we would encourage parents and guardians to use this potential action as a learning opportunity. You might consider initiating a conversation with your child(ren) to discuss why a student may choose to participate in such actions; in other words, what it means to participate in an event like this. There are many ways students can voice their concerns and we believe it’s an important conversation for families to have.
Should you have any questions, we ask that you please contact your school’s principal.
With Regards,
Sean Monteith
Director of Education and Chief Executive Officer
Keewatin-Patricia District School Board
Tags: